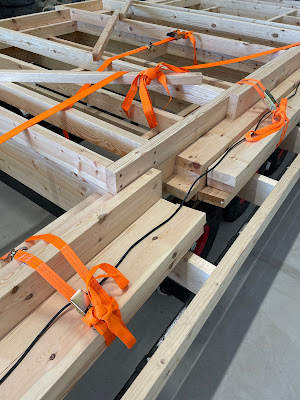My trailer made it to Gotland on the 5th of March.
I got my first delivery of wood on the 15th and started building on the 16th.
By "started building" I mean one of the capenters I shared the space I rented with showed me how to use the miter saw I borrowed. I got emotional support from a friend on the 21st when I put the first screw in. Looking back now I smile when I think about how nervous I was, how I measured everything twice before doing anything.
Fast-forward 6 months and I'm a lot less nervous about a few millimeters here or there. One carpenter told me that "builders don't measure in millimeters".
I recommend you to remember that ;)
The result is that nothing in my Tiny House ended up being perfectly aligned. One wall is a little longer than the other, the rafters aren't perfect copies of one another either.
But the house is standing. And isn't that what counts?
The floor frame done & attached to the trailer.
One wall ready.
Deciding on how high my little bathroom window should sit.
Probably not the way professionals do this.
left: testing how/if the loft window fits.
right: my drawing of what I call the front of the house where you see both roofs. Will probably frame it one day.
A lot of people tried to convince me not to try and connect two different roofs, and stick to one.
I found a gambrel roof calculator online & the right person to give me a pep-talk & eventually found the confidence to go for it.
Left: Your best friends. Buy extra pencils early on to save you a lot of time searching. Those clamps come in handy literally every step of the way.
Right: Google everything. I had to google how to use my newly purchased circular saw because the only advice the guy at the store gave me was "watch your fingers!"
(good advice though. Do watch your fingers.)
Which brings me to: Safety first folks!
I recommend you to get a few extra safety ear muffs for friendly helpers. ♡
The trailer with all the walls and extra parts strapped in & all ready to be moved out of the garage & to the farm! (16th of May 2022 - 2 months into the build)
Details:
Dimensions of the wood used for the walls: 95x45.
for the rafters: 120x45
I have a 120x45 running along the entire length of the two long sides to carry the weight of the rafters & protect the windows below.
I'll have 95mm of wood fiber insulation in the walls + an extra 25mm as part of the cladding in the form of
Hunton Windproof panels - a super exciting product that I wouldn't have known existed were it not for my amazing building consultants at
Österby Brädgård.










